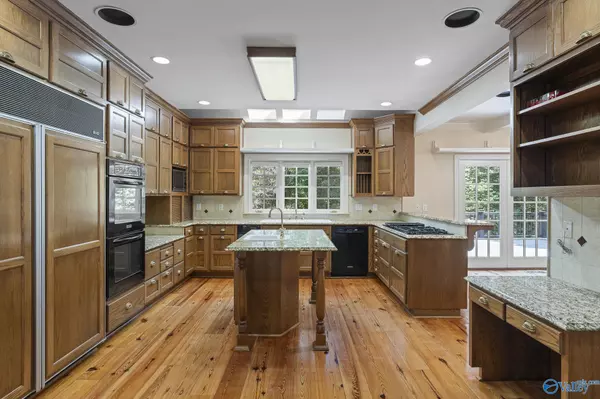
9 Asbury Road SE Huntsville, AL 35801
5 Beds
7 Baths
6,570 SqFt
UPDATED:
Key Details
Property Type Single Family Home
Sub Type Single Family Residence
Listing Status Active
Purchase Type For Sale
Square Footage 6,570 sqft
Price per Sqft $228
Subdivision Wakefield
MLS Listing ID 21900131
Style Traditional
Bedrooms 5
Full Baths 5
Half Baths 1
Three Quarter Bath 1
HOA Fees $4,100/ann
HOA Y/N Yes
Year Built 1992
Lot Size 1.500 Acres
Acres 1.5
Property Sub-Type Single Family Residence
Source Valley MLS
Property Description
Location
State AL
County Madison
Direction East On Governors Drive (Us 431) Past Monte Sano Boulevard. R On Asbury Rd. Left On Asbury Rd. Home Is On The Left.
Rooms
Basement Basement
Master Bedroom Second
Bedroom 2 Second
Bedroom 3 Second
Bedroom 4 Second
Interior
Interior Features Central Vacuum
Heating Central 2+
Cooling Central 2+
Fireplaces Type Gas Log, Three +
Fireplace Yes
Appliance Double Oven, Dishwasher, Microwave, 42 Built In Refrig, Ice Maker, Trash Compactor, Central Vac, Wine Cooler, Disposal, Electric Water Heater, Gas Cooktop, Security System
Exterior
Exterior Feature Treed Lot, Undgrnd Util, Sprinkler Sys, Drive-Concrete, Corner Lot
Amenities Available Common Grounds
Porch Covered Deck, Deck
Private Pool true
Building
Foundation Slab
Sewer Public Sewer
Water Public
New Construction Yes
Schools
Elementary Schools Monte Sano Elementary
Middle Schools Huntsville
High Schools Huntsville
Others
HOA Name Wakefield HOA
HOA Fee Include See Remarks
Tax ID 1802092002015.000

Based on information from North Alabama MLS.





