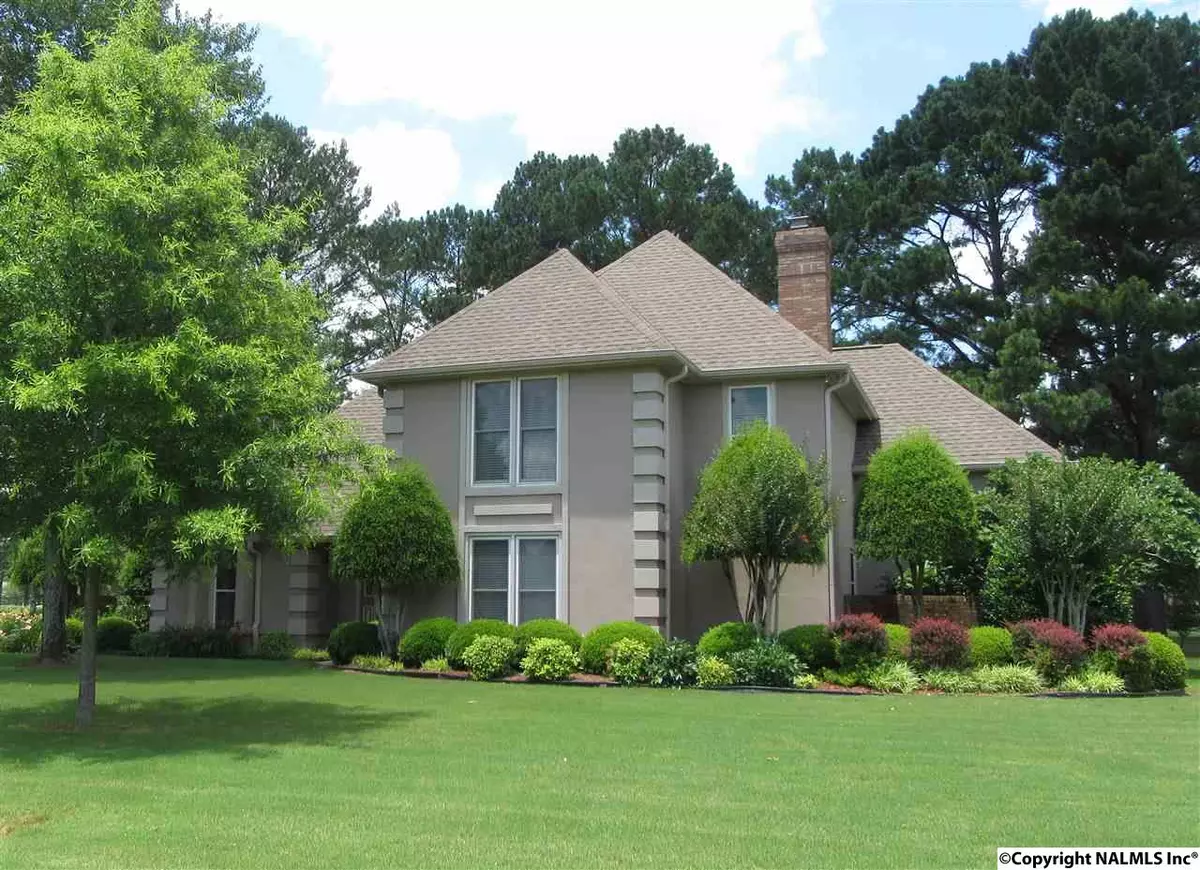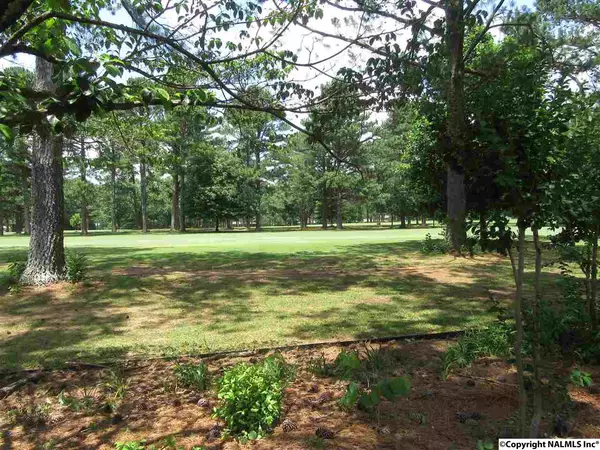$270,000
$289,900
6.9%For more information regarding the value of a property, please contact us for a free consultation.
4538 Arrowhead Drive SE Decatur, AL 35603
4 Beds
3 Baths
3,200 SqFt
Key Details
Sold Price $270,000
Property Type Single Family Home
Sub Type Single Family Residence
Listing Status Sold
Purchase Type For Sale
Square Footage 3,200 sqft
Price per Sqft $84
Subdivision Burningtree Estates
MLS Listing ID 1071524
Sold Date 03/29/19
Bedrooms 4
Full Baths 2
Half Baths 1
HOA Y/N No
Originating Board Valley MLS
Year Built 1987
Lot Dimensions 144 x 160 x 159 x 162
Property Description
Gorgeous GOLF COURSE front home 4 Bedrooms, 2.5 Baths, 2 car side entry garage - located on 7th hole of Burningtree Country Club golf course! Landscaped entry leads to covered front porch. Foyer opens to oversized living room w/cherry hardwood floors, built-ins, vaulted ceilings & fireplace! Formal dining also features wood floors & vaulted ceilings! Kitchen features updated counters, tile floors, new oven & built-in desk. Light & bright breakfast room overlooks patio & golf course. Main floor master suite w/wood floors, walk-in closet, tile shower & soaking tub. 3 upstairs bedrooms w/full bath plus loft & attic storage access. Relax on the patio & enjoy the landscaped yard & view!
Location
State AL
County Morgan
Direction Indian Hills Rd Off Hwy 67, Follow To Right On Burningtree Drive (Next To Country Club) Follow To Right On Arrowhead, Home Will Be On Left.
Rooms
Master Bedroom First
Bedroom 2 Second
Bedroom 3 Second
Bedroom 4 Second
Interior
Heating Central 2
Cooling Central 2
Fireplaces Number 1
Fireplaces Type Gas Log, One
Fireplace Yes
Appliance Cooktop, Dishwasher, Disposal, Ice Maker, Microwave Drawer, Oven, Trash Compactor
Exterior
Exterior Feature Sidewalk
Garage Spaces 2.0
Porch Patio
Building
Lot Description Wooded, Views
Foundation Slab
Water Public
New Construction Yes
Schools
Elementary Schools Walter Jackson
Middle Schools Decatur Middle School
High Schools Decatur High
Others
Tax ID 1031205220000004.013
SqFt Source See Remarks
Read Less
Want to know what your home might be worth? Contact us for a FREE valuation!

Our team is ready to help you sell your home for the highest possible price ASAP

Copyright
Based on information from North Alabama MLS.
Bought with Re/Max Platinum






