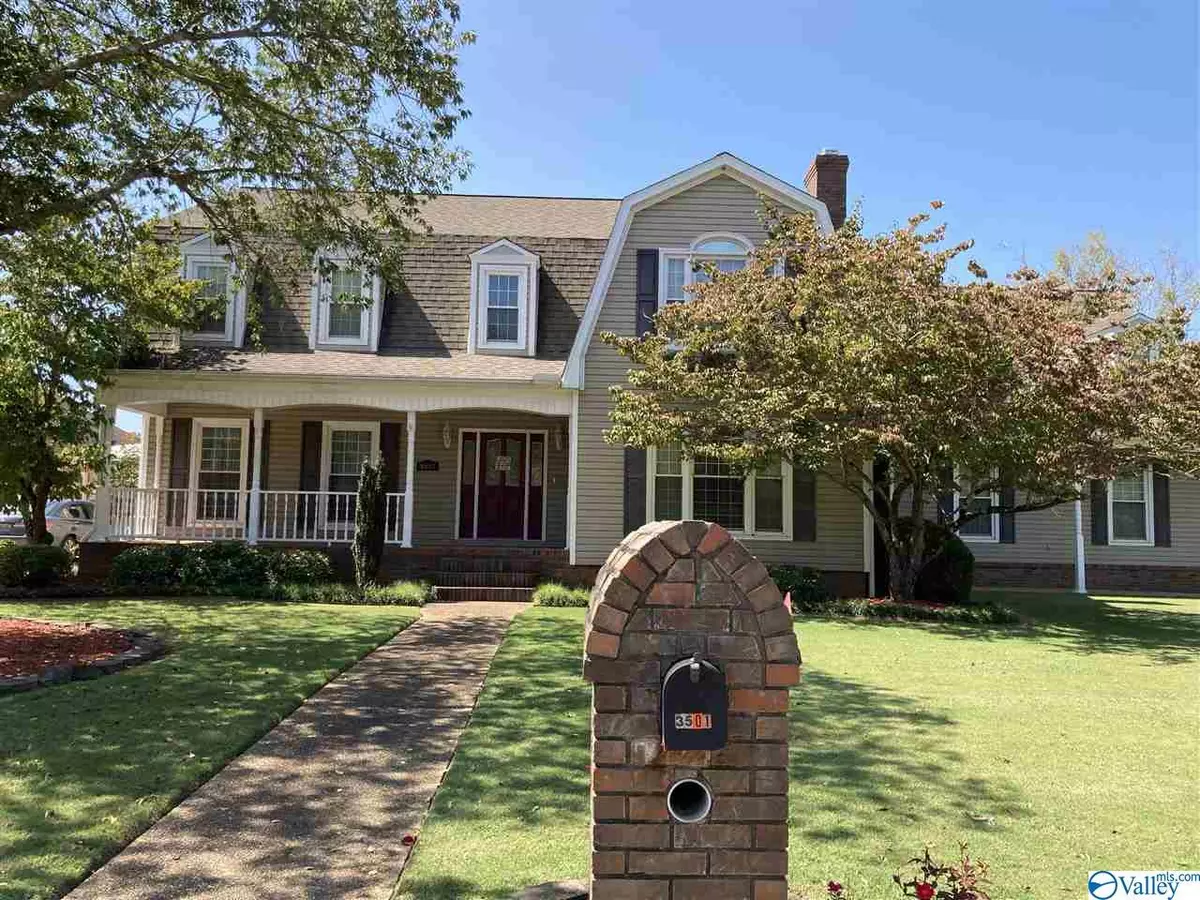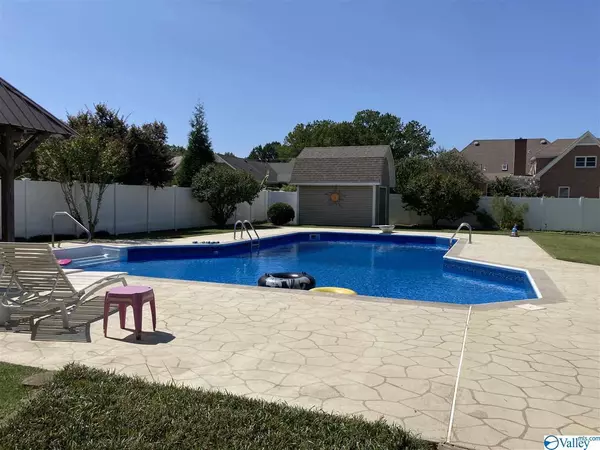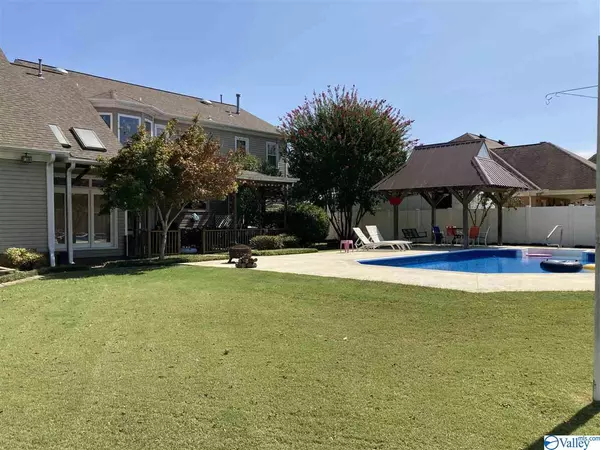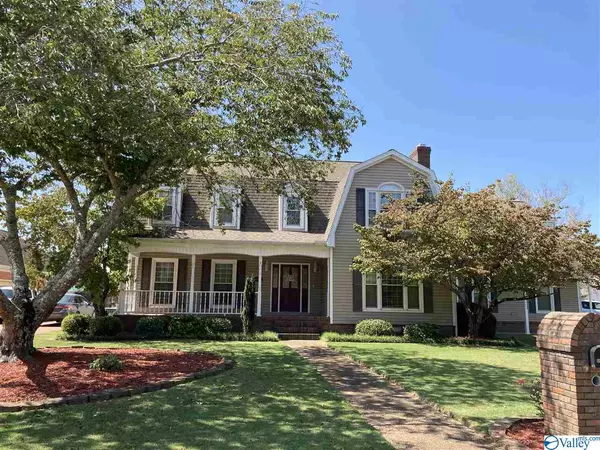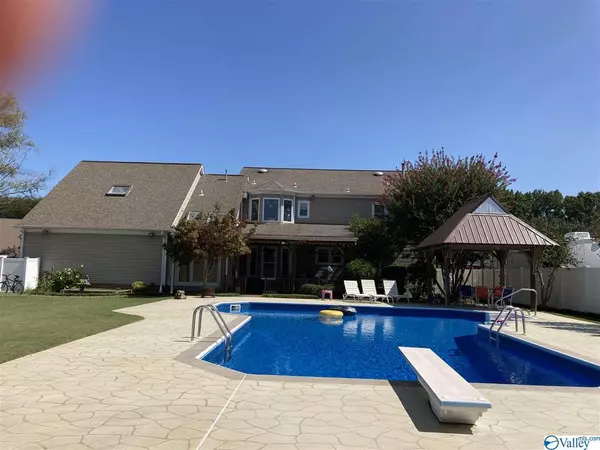$345,000
$349,900
1.4%For more information regarding the value of a property, please contact us for a free consultation.
3501 Twin Oaks Court SW Decatur, AL 35603
4 Beds
4 Baths
4,000 SqFt
Key Details
Sold Price $345,000
Property Type Single Family Home
Sub Type Single Family Residence
Listing Status Sold
Purchase Type For Sale
Square Footage 4,000 sqft
Price per Sqft $86
Subdivision Sierra Estates
MLS Listing ID 1153431
Sold Date 10/28/20
Bedrooms 4
Full Baths 3
Half Baths 1
HOA Y/N No
Originating Board Valley MLS
Year Built 1989
Lot Dimensions 100 x 175 x 120 x 195
Property Description
SPACIOUS ROOMS, LARGE CORNER LOT, 3 CAR GARAGE, T-SHAPED SALT WATER POOL, GAZEBO, COVERED DECK, STORAGE BUILDING, NEW VINYL FENCE AND MORE! STEP INSIDE TO A WELCOMING FOYER, THEN INTO THE LIVING ROOM WITH BUILT-INS AND MASONRY FIREPLACE WITH GAS LOGS. THE BREAKFAST ROOM HAS A BAY WINDOW, KITCHEN HAS EAT-AT BAR, BUILT-IN DESK, GRANITE COUNTERS, TILE BACK SPLASH AND GAS COOK TOP. SUN ROOM LEADS OUT TO THE COVERED DECK. GUEST ROOM AND BATH DOWNSTAIRS. MASTER SUITE IS UPSTAIRS WITH FIREPLACE, WALK-IN CLOSET, DOUBLE VANITIES, BAY WINDOW WITH STAIN GLASS IN MASTER BATH. 2 STAIR CASES, BONUS ROOM. WONDERFUL HOME LOADED WITH AMENITIES.
Location
State AL
County Morgan
Direction From Beltline Road, Go South On Spring Ave, Left On Rigel Drive, Right On Pinehurst, Left On Coronada, Right On Twin Oaks Court. House On Corner.
Rooms
Other Rooms Det. Bldg, Gazebo
Basement Crawl Space
Master Bedroom Second
Bedroom 2 Second
Bedroom 3 Second
Bedroom 4 First
Interior
Heating Central 1, Central 2, Electric
Cooling Central 1, Central 2
Fireplaces Number 2
Fireplaces Type Gas Log, Masonry, Two
Fireplace Yes
Appliance Dishwasher, Disposal, Electric Water Heater, Gas Cooktop, Microwave, Oven
Exterior
Exterior Feature Curb/Gutters
Garage Spaces 3.0
Fence Vinyl
Pool In Ground
Porch Covered Deck, Front Porch, Patio
Private Pool true
Building
Sewer Public Sewer
Water Public
New Construction Yes
Schools
Elementary Schools Frances Nungester
Middle Schools Decatur Middle School
High Schools Decatur High
Others
Tax ID 1203072001040000
SqFt Source Plans/Specs
Read Less
Want to know what your home might be worth? Contact us for a FREE valuation!

Our team is ready to help you sell your home for the highest possible price ASAP

Copyright
Based on information from North Alabama MLS.
Bought with Re/Max Platinum

