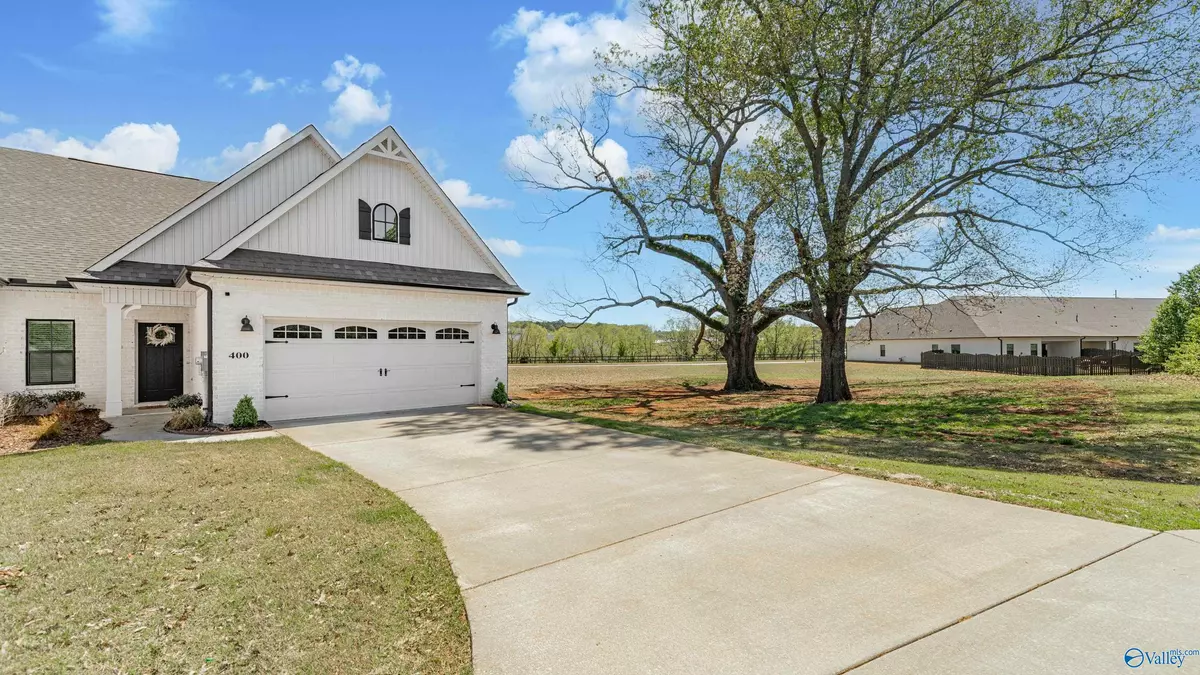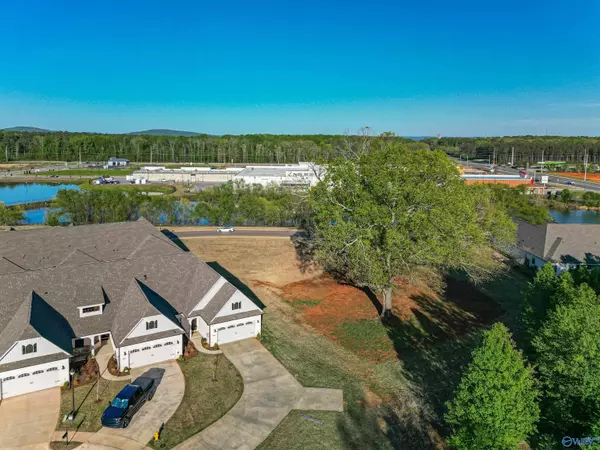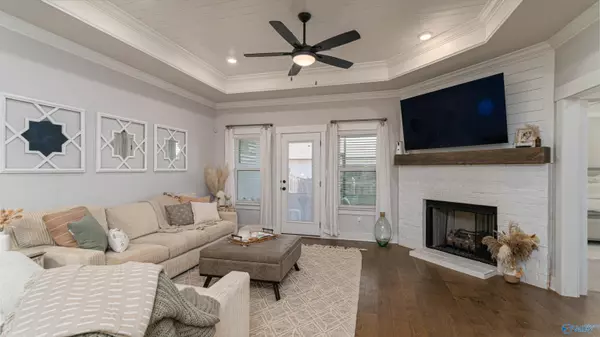$333,500
$329,900
1.1%For more information regarding the value of a property, please contact us for a free consultation.
400 Ripple Lake Drive SW Huntsville, AL 35824
3 Beds
2 Baths
1,837 SqFt
Key Details
Sold Price $333,500
Property Type Townhouse
Sub Type Townhouse
Listing Status Sold
Purchase Type For Sale
Square Footage 1,837 sqft
Price per Sqft $181
Subdivision Estuary At Nature Walk
MLS Listing ID 1832794
Sold Date 06/30/23
Style Ranch/1 Story
Bedrooms 3
Full Baths 2
HOA Fees $115/qua
HOA Y/N Yes
Year Built 2022
Lot Size 7,840 Sqft
Acres 0.18
Property Sub-Type Townhouse
Source Valley MLS
Property Description
Better than new and move-in ready! One of the best locations and only minutes from Gate 7 and entertainment at Town Madison, this upgraded 3 bedroom/2 bath end unit is next to the beautiful green space w/shade trees. Perfect for throwing balls or having picnics. Along with several upgrades, this home comes with privacy fencing, blinds, and a long driveway w/ additional parking/turn around area (all extras if building new). More highlights include quartz counters, screened-in back porch, shiplap in ceilings & above gas log fireplace, & a large master with glamour bath to include a separate tub & tile shower. HOA covers lawn mowing, termite bond, sprinkler system, mulching & roof replacement.
Location
State AL
County Madison
Direction From Huntsville: I565w; Exit Wall Triana Hwy; Continue South; Left On Trademark; Left On Martin/James Record; Left Into The Community On Legendoak Way; Left On Brigdon Way; Right On Ripple Lake.
Rooms
Master Bedroom First
Bedroom 2 First
Bedroom 3 First
Interior
Heating Central 1
Cooling Central 1
Fireplaces Number 1
Fireplaces Type Gas Log, One
Fireplace Yes
Appliance Dishwasher, Oven
Exterior
Exterior Feature Curb/Gutters, Sidewalk
Garage Spaces 2.0
Fence Privacy
Utilities Available Underground Utilities
Amenities Available Common Grounds
Street Surface Concrete
Porch Covered Patio, Covered Porch, Front Porch, Screened Porch
Building
Lot Description Sprinkler Sys
Foundation Slab
Sewer Public Sewer
Water Public
New Construction Yes
Schools
Elementary Schools Williams
Middle Schools Williams
High Schools Columbia High
Others
HOA Name Bell Woods Management
HOA Fee Include Termite Contract, Maintenance Grounds
Tax ID 1608340000011.039
SqFt Source Appraiser
Read Less
Want to know what your home might be worth? Contact us for a FREE valuation!

Our team is ready to help you sell your home for the highest possible price ASAP

Copyright
Based on information from North Alabama MLS.
Bought with Keller Williams Realty





