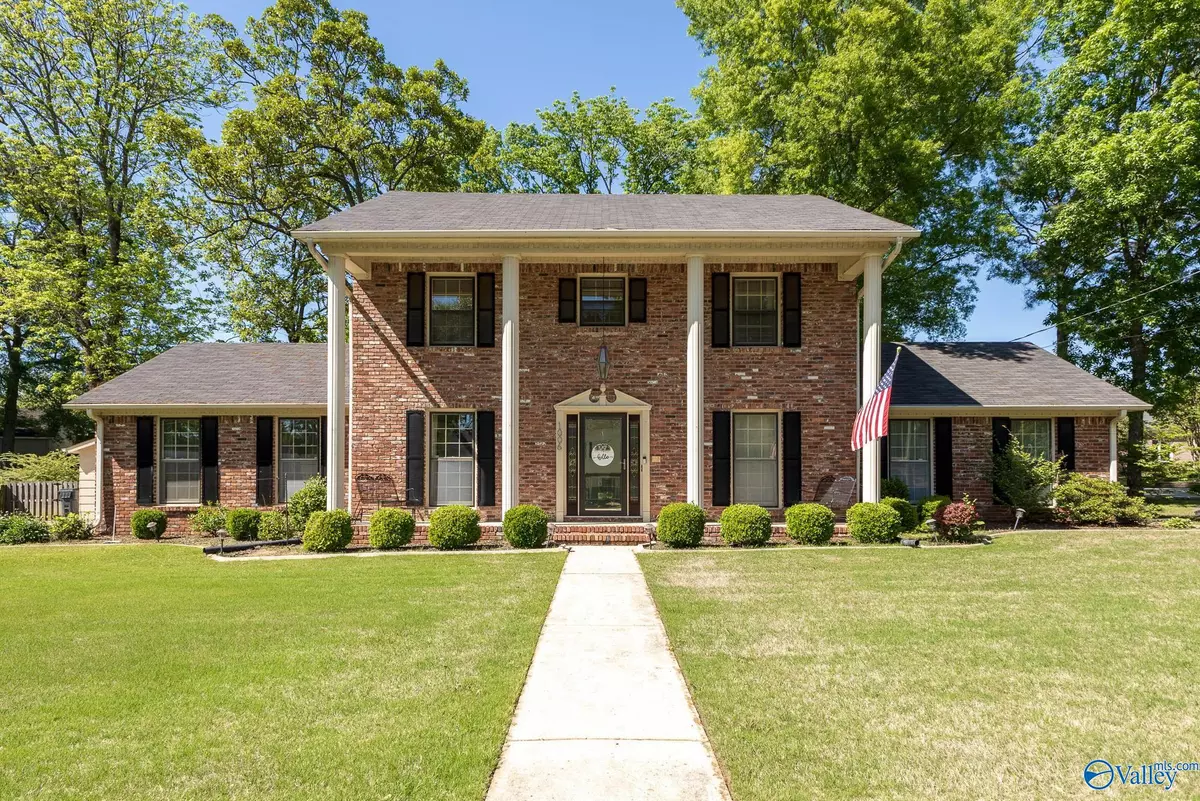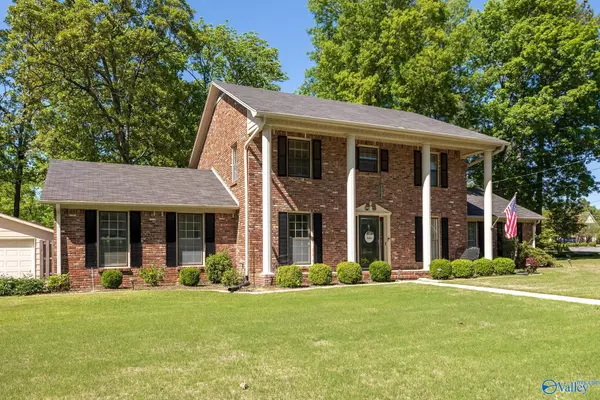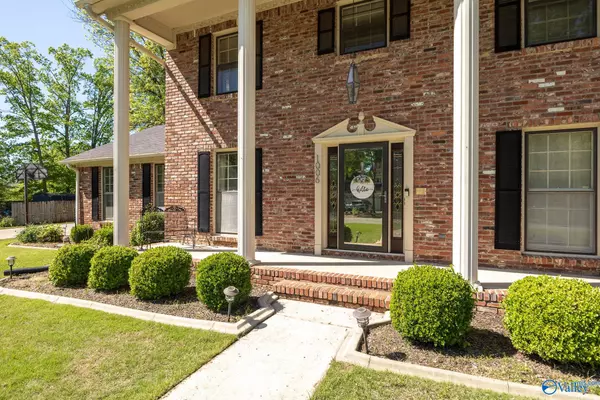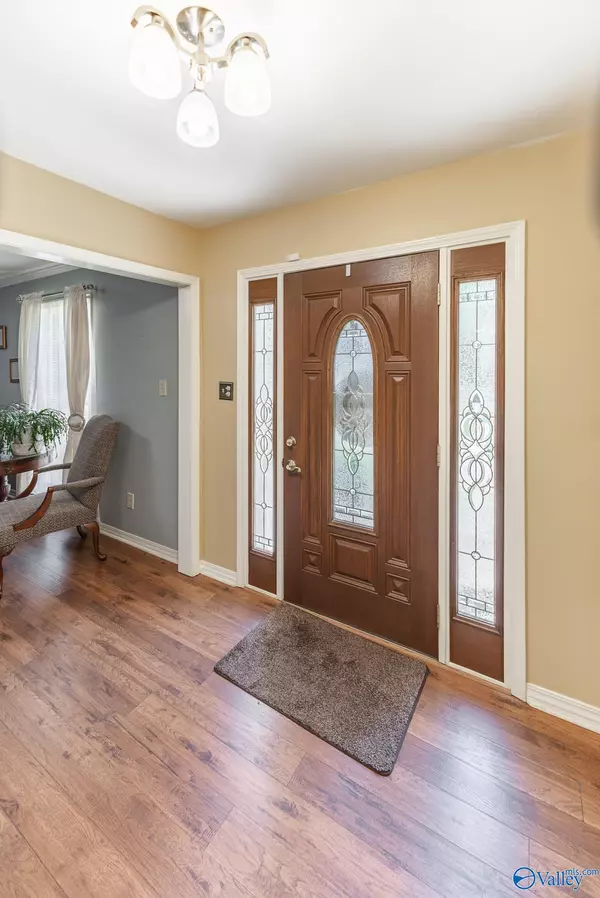$390,000
$380,000
2.6%For more information regarding the value of a property, please contact us for a free consultation.
1006 Way Thru The Woods SW Decatur, AL 35603
5 Beds
4 Baths
2,811 SqFt
Key Details
Sold Price $390,000
Property Type Single Family Home
Sub Type Single Family Residence
Listing Status Sold
Purchase Type For Sale
Square Footage 2,811 sqft
Price per Sqft $138
Subdivision Oak Lea
MLS Listing ID 21858937
Sold Date 06/27/24
Style Traditional
Bedrooms 5
Full Baths 3
Half Baths 1
HOA Y/N No
Originating Board Valley MLS
Year Built 1979
Lot Dimensions 180 x 143 x 125 x 104
Property Description
Available now is this stunning 5-bedroom, 4-bath home in the desirable Oak Lea community! This remarkable residence features a dedicated dining area with custom moldings, upgraded custom kitchen with quartz counters, subway tile backsplash, pull out drawer cabinetry, eat in kitchen area, cozy living room with fireplace, and an expansive den for gatherings. The large primary suite includes a remodeled bath with artist-curated stained glass, separate shower, soaker tub, and an impressive walk-in closet. Set on a corner lot, the backyard oasis offers mature trees, green space, pavers for dining, and a privacy fence. A detached two-car garage includes a workspace. Showings being booked now.
Location
State AL
County Morgan
Direction From I-65s. Exit 328, Right Onto Point Mallard Parkway (Hwy 67), Turn Left Onto Spring Ave., Right Onto Way Thru The Woods, Home On Left
Rooms
Master Bedroom First
Bedroom 2 Second
Bedroom 3 Second
Bedroom 4 Second
Interior
Heating Central 2
Cooling Central 2
Fireplaces Number 1
Fireplaces Type One
Fireplace Yes
Appliance Dishwasher, Range, Microwave
Exterior
Exterior Feature Curb/Gutters
Garage Spaces 2.0
Fence Privacy
Porch Front Porch, Patio
Building
Lot Description Corner Lot, Wooded
Foundation Slab
Sewer Public Sewer
Water Public
New Construction Yes
Schools
Elementary Schools Chestnut Grove Elementary
Middle Schools Austin Middle
High Schools Austin
Others
Tax ID 13 01 01 4 000 002.040
Read Less
Want to know what your home might be worth? Contact us for a FREE valuation!

Our team is ready to help you sell your home for the highest possible price ASAP

Copyright
Based on information from North Alabama MLS.
Bought with Engel & Volkers Huntsville






