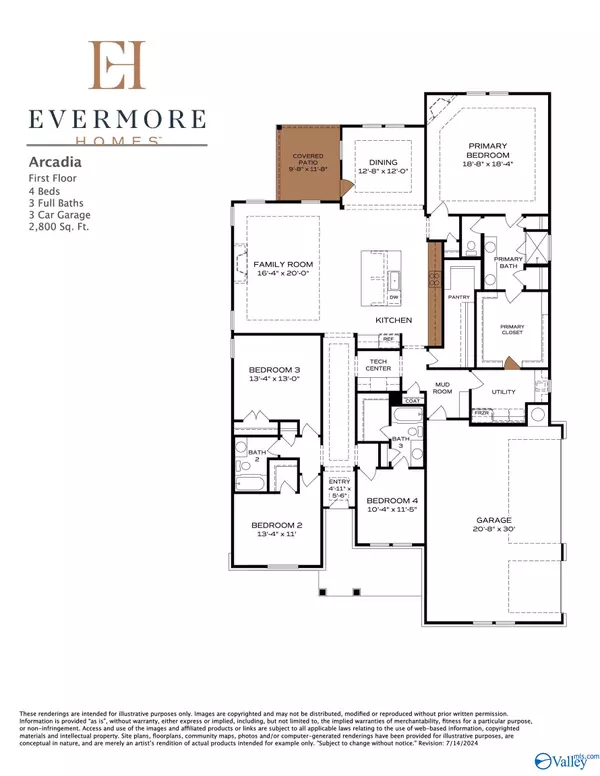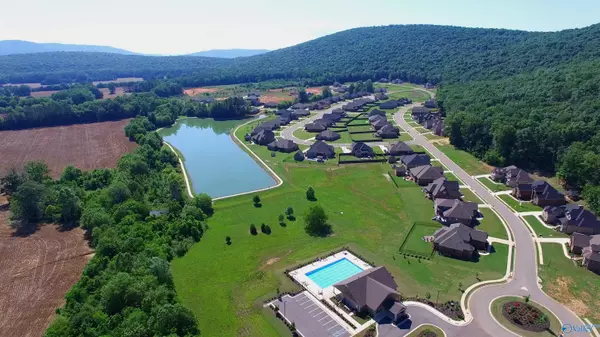$514,000
$514,000
For more information regarding the value of a property, please contact us for a free consultation.
8110 Goose Ridge Drive Owens Cross Roads, AL 35763
4 Beds
3 Baths
2,800 SqFt
Key Details
Sold Price $514,000
Property Type Single Family Home
Sub Type Single Family Residence
Listing Status Sold
Purchase Type For Sale
Square Footage 2,800 sqft
Price per Sqft $183
Subdivision The Meadows
MLS Listing ID 21861599
Sold Date 11/20/24
Style Open Floor Plan,Ranch/1 Story
Bedrooms 4
Full Baths 3
HOA Fees $54/ann
HOA Y/N Yes
Originating Board Valley MLS
Lot Size 0.450 Acres
Acres 0.45
Property Description
Under Construction-The Arcadia is a stunning ranch with added 10 foot ceilings and ample living spaces, including large Great Room, huge Primary Suite. Handy Tech Center. Loads of custom cabinets, granite countertops. LVP flooring in common areas, wet areas and carpet in bedrooms. 3 car side entry garage with Hardie board and brick elevation. Tankless hot water heater. Smart Home features: Smart Thermostat; Panel; Smart Doorbell; Smart Garage Control. Use of Preferred Lender is required to receive closing cost and/or buydown incentive by Seller. Model Home hours: Wednesday to Saturday 10 to 6; Sunday 1 to 6.
Location
State AL
County Madison
Direction Hwy 431 S, Turn Left Into The Meadows On Meadows Blvd. Cross Old Hwy 431 And Enter Community. Take Right At Traffic Circle And Make 2nd Left Onto Goose Ridge Dr. Home Will Be 1/2 Mile On The Left.
Rooms
Master Bedroom First
Bedroom 2 First
Bedroom 3 First
Bedroom 4 First
Interior
Heating Central 2, Electric
Cooling Central 2, Electric
Fireplaces Type None
Fireplace No
Window Features Double Pane Windows
Appliance Dishwasher, Disposal, Gas Cooktop, Microwave, Oven, Tankless Water Heater
Exterior
Exterior Feature Sprinkler Sys
Amenities Available Clubhouse, Common Grounds
Building
Foundation Slab
Sewer Public Sewer
Water Public
New Construction Yes
Schools
Elementary Schools Hampton Cove
Middle Schools Hampton Cove
High Schools Huntsville
Others
HOA Name Hughes Properties
Tax ID 2203050000077029
Read Less
Want to know what your home might be worth? Contact us for a FREE valuation!

Our team is ready to help you sell your home for the highest possible price ASAP

Copyright
Based on information from North Alabama MLS.
Bought with Down Home Real Estate






