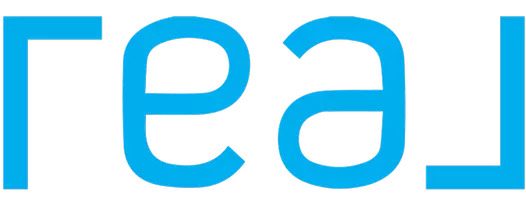$1,200,000
$1,250,000
4.0%For more information regarding the value of a property, please contact us for a free consultation.
204 Dogwood Circle Gadsden, AL 35901
6 Beds
7 Baths
10,901 SqFt
Key Details
Sold Price $1,200,000
Property Type Single Family Home
Sub Type Single Family Residence
Listing Status Sold
Purchase Type For Sale
Square Footage 10,901 sqft
Price per Sqft $110
Subdivision Country Club Hills
MLS Listing ID 21862666
Sold Date 01/27/25
Style Traditional
Bedrooms 6
Full Baths 6
Three Quarter Bath 1
HOA Y/N No
Originating Board Valley MLS
Year Built 2009
Lot Size 0.870 Acres
Acres 0.87
Lot Dimensions 165 x 207 x 201 x 110 x 128
Property Sub-Type Single Family Residence
Property Description
COUNTRY CLUB- GOLF COURSE- POOL- OFFICE- 6BDRM/7BTH- Beautiful custom built family home sitting conveniently on #2 of the Gadsden Country Club Golf Course! Family room w/ fireplace OPEN to the gourmet kitchen w/ granite, ample cabinets, gas range, undermount microwave etc! Great butler pantry leading to formal DN. Main level master w/ HIS & HER vanities, custom walk in shower, tub & awesome walk in custom closet! 2nd level w/ THEATRE ROOM, kids homework area & 4BDRMs w/ 2 having en suite baths! Finished basement w/ kitchenette, great for game days & hanging out all leading to the pool! Private pool space with stone & fire pit area. Main level & 2nd level laundries! 4 car garage. Eura Brown!
Location
State AL
County Etowah
Direction Rainbow Dr, Turn Onto Hollywood Rd, Veer Left Onto Dogwood Cir And Home Is On The Left On The Gadsden Country Club Golf Course.
Rooms
Basement Basement
Master Bedroom First
Bedroom 2 Second
Bedroom 3 Second
Bedroom 4 Second
Interior
Heating Natural Gas
Cooling Central 2+
Fireplaces Type Three +
Fireplace Yes
Window Features Double Pane Windows
Appliance Cooktop, Microwave Drawer, Warming Drawer
Exterior
Exterior Feature Fireplace, Golf Course
Building
Sewer Public Sewer
New Construction Yes
Schools
Elementary Schools Eura Brown Elementary
Middle Schools Gadsden
High Schools Gadsden City High
Others
Tax ID 1505214000047.000
Read Less
Want to know what your home might be worth? Contact us for a FREE valuation!

Our team is ready to help you sell your home for the highest possible price ASAP

Copyright
Based on information from North Alabama MLS.
Bought with Keller Williams Metro South





