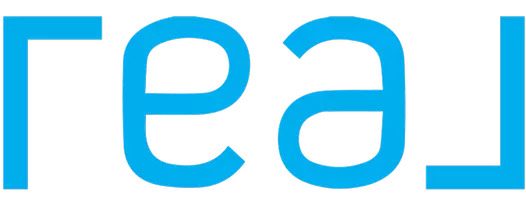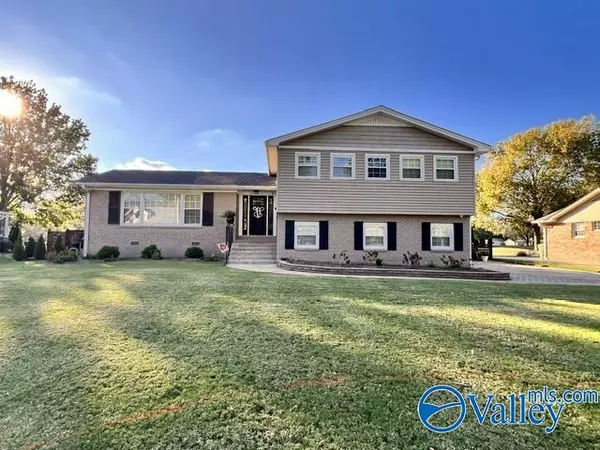$574,000
$574,000
For more information regarding the value of a property, please contact us for a free consultation.
7820 Haven Street SE Huntsville, AL 35802
4 Beds
3 Baths
2,611 SqFt
Key Details
Sold Price $574,000
Property Type Single Family Home
Sub Type Single Family Residence
Listing Status Sold
Purchase Type For Sale
Square Footage 2,611 sqft
Price per Sqft $219
Subdivision Willowbrook
MLS Listing ID 21875147
Sold Date 02/05/25
Bedrooms 4
Full Baths 1
Half Baths 1
Three Quarter Bath 1
HOA Y/N No
Originating Board Valley MLS
Year Built 1964
Lot Size 0.330 Acres
Acres 0.33
Lot Dimensions 107 x 135
Property Sub-Type Single Family Residence
Property Description
Want a house on a golf course and with a saltwater pool, well look no further. This backyard is professionally landscaped, private, and made for entertaining. You will be located just a short golf cart drive to Valley Hill Country Club. There have been many updates including the kitchen, a remodeled Jack and Jill bathroom, new flooring in the kitchen and den, updated vinyl windows, and a 3 year old roof. Both HVAC units have been replaced within the last 5 years. Multiple living areas allow you to spread out, entertain, or enjoy the view of the golf course from the sunroom that is heated and cooled. Minutes to Jones Valley, shopping, restaurants, and more.
Location
State AL
County Madison
Direction S Bailey Cove Past Grissom Hs, R-Willowbrook, R-Haven St
Rooms
Basement Crawl Space
Master Bedroom Second
Bedroom 2 Second
Bedroom 3 Second
Bedroom 4 Second
Interior
Heating Central 1, Electric
Cooling Central 1
Fireplaces Number 1
Fireplaces Type One, Wood Burning
Fireplace Yes
Appliance Cooktop, Dishwasher, Microwave Drawer, Oven
Exterior
Exterior Feature Curb/Gutters, Golf Course, View
Pool Salt Water
Private Pool true
Building
Sewer Public Sewer
Water Public
New Construction Yes
Schools
Elementary Schools Whitesburg
Middle Schools Whitesburg
High Schools Grissom High School
Others
Tax ID 1809291004048.000
SqFt Source Realtor Measured
Read Less
Want to know what your home might be worth? Contact us for a FREE valuation!

Our team is ready to help you sell your home for the highest possible price ASAP

Copyright
Based on information from North Alabama MLS.
Bought with Capstone Realty Stovehouse





