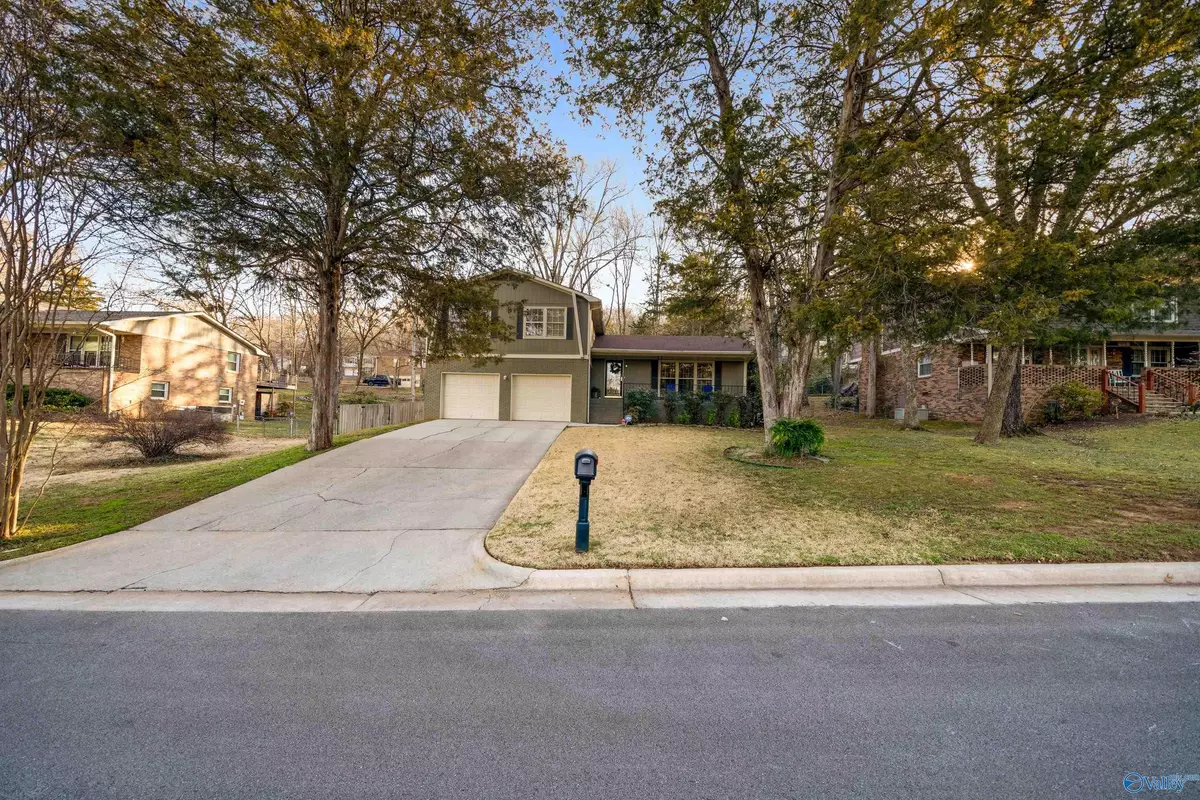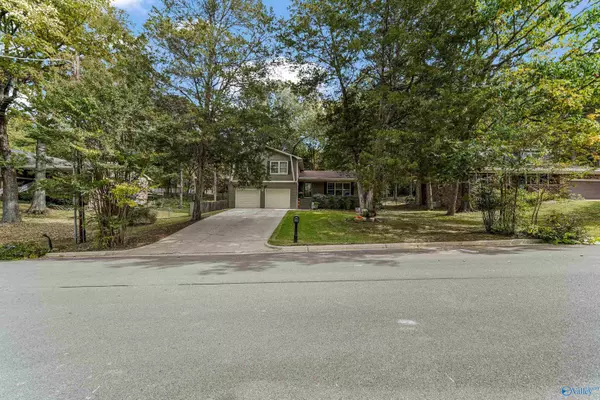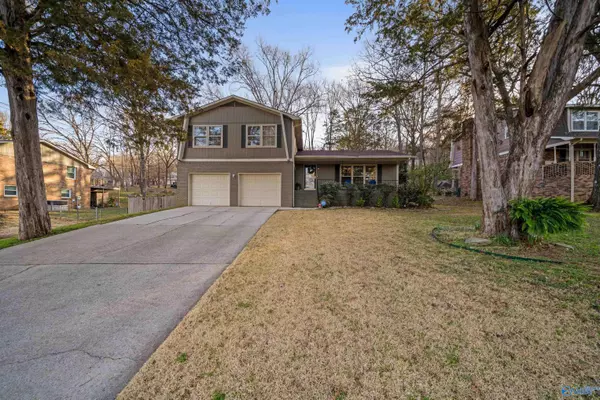$330,000
$330,000
For more information regarding the value of a property, please contact us for a free consultation.
11303 Mountaincrest Drive SE Huntsville, AL 35803
3 Beds
3 Baths
2,445 SqFt
Key Details
Sold Price $330,000
Property Type Single Family Home
Sub Type Single Family Residence
Listing Status Sold
Purchase Type For Sale
Square Footage 2,445 sqft
Price per Sqft $134
Subdivision Hillwood Estates
MLS Listing ID 21873966
Sold Date 04/11/25
Style Traditional
Bedrooms 3
Full Baths 1
Half Baths 1
Three Quarter Bath 1
HOA Y/N No
Year Built 1977
Lot Dimensions 90 x 140
Property Sub-Type Single Family Residence
Source Valley MLS
Property Description
Beautiful 3 Bed, 2.5 bath Home on a Nice Quiet Street. Split level offers 2445 sq ft of amazing living space for Family & Friends. Living Rm, Family Rm w/fireplace and a large Sun Room. Dining Rm, Kitchen w/granite countertops & laundry. Refrigerator remains. Large Master Bedroom and 2 other generous size rooms. Amazing large backyard & newly stained back deck offers plenty space for entertaining. Good size Garage. House remodeled in 2019 including 3 new Hvacs. New H/W Heater 2023, New Carpet, Freshly Painted Interior & New Vapor Barrier Installed 2024. Fabulous location, minutes to RSA, Shopping, Gym, Parks & Restaurants. Welcome to Your New Home!
Location
State AL
County Madison
Direction South Memorial Pkwy. Left Onto Meadowbrook Dr. , Right On Woodcrest, Left On Hummingbird, 2nd Cross Street Take A Right Onto Mountaincrest. 2nd House On Right.
Rooms
Basement Crawl Space
Master Bedroom Second
Bedroom 2 Second
Bedroom 3 Second
Interior
Heating Central 2+, Electric
Cooling Central 2+, Electric
Fireplaces Type Wood Burning
Fireplace Yes
Appliance Dishwasher, Electric Water Heater
Exterior
Exterior Feature Curb/Gutters, Treed Lot, Undgrnd Util
Building
Sewer Public Sewer
Water Public
New Construction Yes
Schools
Elementary Schools Mountain Gap
Middle Schools Mountain Gap
High Schools Grissom High School
Others
Tax ID 2303052002063000
Read Less
Want to know what your home might be worth? Contact us for a FREE valuation!

Our team is ready to help you sell your home for the highest possible price ASAP

Copyright
Based on information from North Alabama MLS.
Bought with Capstone Realty





