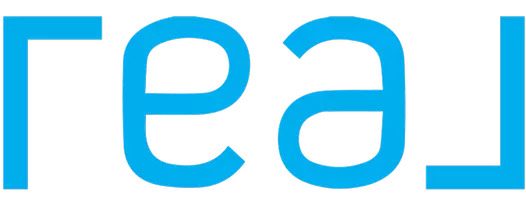$700,000
$745,000
6.0%For more information regarding the value of a property, please contact us for a free consultation.
1229 Deborah Drive SE Huntsville, AL 35801
4 Beds
4 Baths
4,385 SqFt
Key Details
Sold Price $700,000
Property Type Single Family Home
Sub Type Single Family Residence
Listing Status Sold
Purchase Type For Sale
Square Footage 4,385 sqft
Price per Sqft $159
Subdivision Greenwycke Village
MLS Listing ID 21872696
Sold Date 06/23/25
Bedrooms 4
Full Baths 2
Half Baths 1
Three Quarter Bath 1
HOA Y/N No
Year Built 1977
Lot Size 0.910 Acres
Acres 0.91
Property Sub-Type Single Family Residence
Source Valley MLS
Property Description
Deck is being repaired. Located on Huntsvilles prestigious "Pill Hill". The driveway looks daunting but is actually easy to use. Drive up & there is plenty of room to turn around even w/ other cars parked behind the garage doors. The steps to the back yard are on the left side of the driveway.The main floor bedroom has His and Her closets. It connects to the parlor which could easily become part of the master suite. The dining room is large enough to seat 10 -12 people. The sunroom will be your favorite room in the house. The flow makes entertaining a breeze. The newly remodeled kitchen has custom cabinets featuring a knife cabinet & other custom designed cabinets.
Location
State AL
County Madison
Direction From Whitesburg, Turn Left Onto Drake For 0.9 Miles, Left Onto Garth For 0.4 Miles, Then Right Onto Deborah, The Home Will Be On The Left In 0.4 Miles.
Rooms
Basement Basement
Master Bedroom First
Bedroom 2 Second
Bedroom 3 Second
Bedroom 4 Second
Interior
Heating Central 1, Central 2
Cooling Central 1, Central 2
Fireplaces Type Gas Log
Fireplace Yes
Appliance Cooktop, Dishwasher, Gas Cooktop
Exterior
Pool See Remarks
Handicap Access Chair Lift
Porch Deck, Patio
Private Pool true
Building
Sewer Public Sewer
Water Public
New Construction Yes
Schools
Elementary Schools Jones Valley
Middle Schools Huntsville
High Schools Huntsville
Others
Tax ID 1803081001073000
Read Less
Want to know what your home might be worth? Contact us for a FREE valuation!

Our team is ready to help you sell your home for the highest possible price ASAP

Copyright
Based on information from North Alabama MLS.
Bought with Keller Williams Realty





