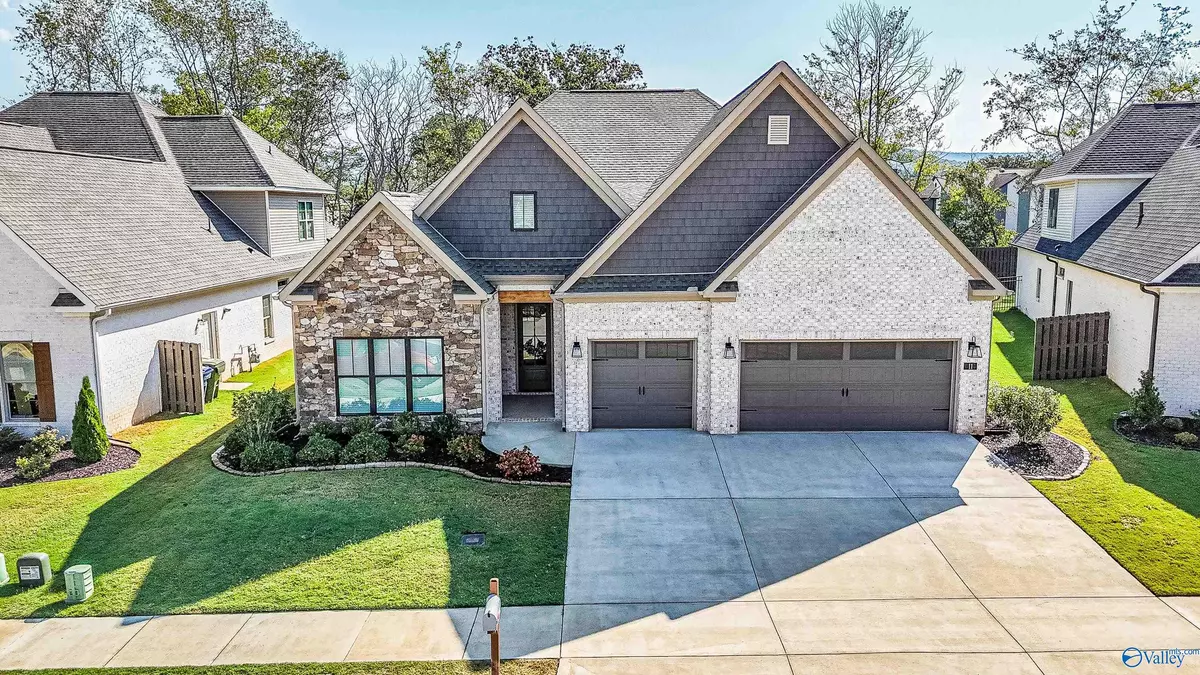$615,000
$645,000
4.7%For more information regarding the value of a property, please contact us for a free consultation.
11 Hidden Grove Circle SW Huntsville, AL 35803
4 Beds
4 Baths
2,896 SqFt
Key Details
Sold Price $615,000
Property Type Single Family Home
Sub Type Single Family Residence
Listing Status Sold
Purchase Type For Sale
Square Footage 2,896 sqft
Price per Sqft $212
Subdivision The Grove At Sockwell Farm
MLS Listing ID 21899663
Sold Date 10/29/25
Bedrooms 4
Full Baths 4
HOA Fees $20/ann
HOA Y/N Yes
Year Built 2023
Lot Size 9,147 Sqft
Acres 0.21
Lot Dimensions 65 x 137
Property Sub-Type Single Family Residence
Source Valley MLS
Property Description
Nestled in the picturesque Hays Farm development of South Huntsville, this custom-built James plan offers the perfect blend of luxury, functionality, and convenience. Located within a cul-de-sac, step inside to discover a thoughtfully designed open floorplan that seamlessly blends modern comforts with timeless farmhouse charm. Fresh, curated design elements are featured throughout, including designer lighting, beautiful shiplap accents, raised ceilings that add a sense of space and elegance. Entertaining is a breeze with multiple entertainment spaces, two gas fireplaces, oversized three-car garage, and chef inspired kitchen. The unfinished walk-out attic presents an opportunity to expand.
Location
State AL
County Madison
Direction South On Memorial Parkway, Right Onto Meadowbrook Drive, Community Is On The Left. First Street In The Neighborhood (Left Turn), Home Is In The Cul-De-Sac.
Interior
Heating Central 2, Electric, Natural Gas
Cooling Central 2, Electric
Fireplaces Number 2
Fireplaces Type Outside, Two, Gas Log
Fireplace Yes
Appliance Range, Indoor Grill, Warming Drawer, Dishwasher, Microwave Drawer, Refrigerator, Ice Maker, Gas Oven, Disposal, Electric Water Heater
Exterior
Exterior Feature Treed Lot, Fireplace, View, Curb/Gutters, Sidewalk, Undgrnd Util, Sprinkler Sys, Park Near By, Drive-Concrete, Cul-de-Sac
Amenities Available Common Grounds
Porch Patio, Front Porch, Covered Porch, Covered Patio, Screened Porch
Private Pool false
Building
Foundation Slab
Sewer Public Sewer
Water Public
New Construction Yes
Schools
Elementary Schools Chaffee
Middle Schools Whitesburg
High Schools Grissom High School
Others
HOA Name The Grove At Sockwell Farm HOA
Tax ID 2303062001010.058
Read Less
Want to know what your home might be worth? Contact us for a FREE valuation!

Our team is ready to help you sell your home for the highest possible price ASAP

Copyright
Based on information from North Alabama MLS.
Bought with Crue Realty





