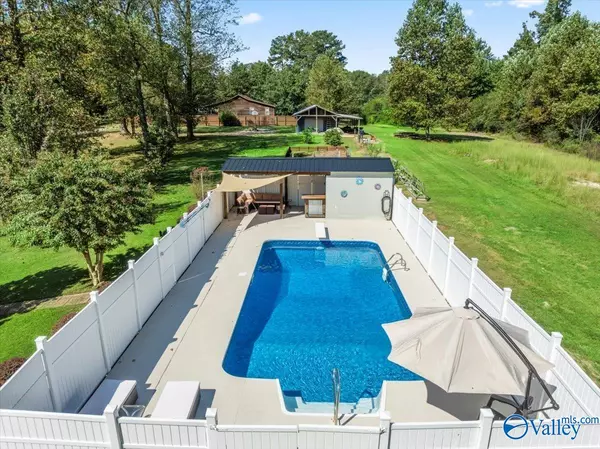$524,000
$499,900
4.8%For more information regarding the value of a property, please contact us for a free consultation.
1640 Kuykendall Road Albertville, AL 35950
4 Beds
5 Baths
3,254 SqFt
Key Details
Sold Price $524,000
Property Type Single Family Home
Sub Type Single Family Residence
Listing Status Sold
Purchase Type For Sale
Square Footage 3,254 sqft
Price per Sqft $161
Subdivision Metes And Bounds
MLS Listing ID 21899301
Sold Date 11/14/25
Bedrooms 4
Full Baths 3
Half Baths 2
HOA Y/N No
Year Built 1996
Lot Size 8.290 Acres
Acres 8.29
Property Sub-Type Single Family Residence
Source Valley MLS
Property Description
Nestled on just over 8 acres, this spacious 4BD/5BA home has room for everyone and everything! On the main level you'll find 3bd/3ba including the primary suite, while upstairs you'll find a private bedroom suite with a half bath. The finished basement includes a rec room that could be used as another bedroom, a large storage closet, abundant storage space, plus a 2-car garage and a bonus "golfcart" garage. Outdoors is designed for entertaining and enjoyment with an inground pool, lounge area, poolside storage and a convenient bathroom so guests never have to go inside! Love gardening? You'll enjoy strawberries, figs, pears and more. A large shop provides plenty of room for projects/storage.
Location
State AL
County Marshall
Direction From 431 N, Turn Right Onto Beulah Road, Take Slight Left Onto Thomason Rd, Then Right Onto Wolf Creek Rd, At The End Of Wolf Creek Turn Left Onto Kuykendall - Property On Immediate Right.
Rooms
Basement Basement, Crawl Space
Interior
Heating Central 2
Cooling Central 2
Fireplaces Number 1
Fireplaces Type Gas Log, One
Fireplace Yes
Appliance Range, Dishwasher, Microwave, Refrigerator
Exterior
Exterior Feature Treed Lot, Det. Bldg, Secluded, Drive-Gravel
Porch Deck, Front Porch, Patio
Private Pool true
Building
Sewer Septic Tank
Water Public
New Construction Yes
Schools
Elementary Schools Asbury Elementary School
Middle Schools Asbury Middle School
High Schools Asbury
Others
Tax ID 1803060000023.008
Read Less
Want to know what your home might be worth? Contact us for a FREE valuation!

Our team is ready to help you sell your home for the highest possible price ASAP

Copyright
Based on information from North Alabama MLS.
Bought with South Towne Realtors, LLC





